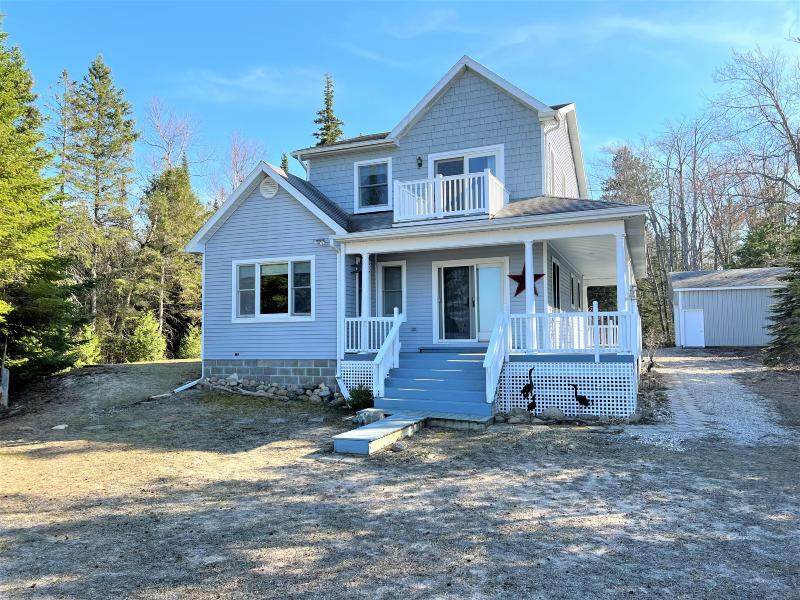- 3 Bedrooms
- 1 Full Bath
- 1 Half Bath
- 1,283 SqFt
- MLS# 201822925
- Photos
- Map
- Satellite
Property Information
- Status
- Sold
- Address
- 18330 Erie Lane
- City
- Ocqueoc
- Zip
- 49759
- County
- Presque Isle
- Township
- Bearinger
- Possession
- 0-30
- Property Type
- Residential Water
- Subdivision
- T37N, R2E
- Total Finished SqFt
- 1,283
- Above Grade SqFt
- 1,283
- Garage
- 1.0
- Garage Desc.
- Attached/HTD
- Waterfront
- Y
- Waterfront Desc
- Shared-Private Access
- Waterfrontage
- 267.0
- Body of Water
- Lake Huron
- Water
- Well
- Sewer
- Septic
- Year Built
- 1998
- Home Style
- 2+ Story
Rooms and Land
- MasterBedroom
- 12'8'' x 11'5'' 2nd Floor
- Bedroom2
- 11' x 10'4'' 2nd Floor
- Bedroom3
- 9'7'' x 8'10'' 2nd Floor
- Living
- 15'7'' x 12'9'' 1st Floor
- Kitchen
- 20' x 14'3'' 1st Floor
- Dining
- Combo 1st Floor
- Bath1
- 12' x 11'3'' 2nd Floor
- Bath2
- 7' x 5'3'' 1st Floor
- Basement
- None
- Cooling
- Baseboard, Hot Water, Natural Gas
- Heating
- Baseboard, Hot Water, Natural Gas
- Lot Dimensions
- 267' X 300' 105' 105'
- Appliances
- Blinds, Ceiling Fan, Curtain Rods, Dryer, Range/Oven, Refrigerator, Washer
Features
- Interior Features
- Freestanding Gas Stv
- Exterior Materials
- Vinyl
- Exterior Features
- Deck, Extra Garage, Pole Building
Mortgage Calculator
- Property History
- Local Business
| MLS Number | New Status | Previous Status | Activity Date | New List Price | Previous List Price | Sold Price | DOM |
| 201822925 | Sold | Contingency | Jul 10 2023 2:20PM | $460,000 | 126 | ||
| 201822925 | Contingency | Active | Jun 13 2023 4:33PM | 126 | |||
| 201822925 | May 27 2023 10:20AM | $472,400 | $479,900 | 126 | |||
| 201822925 | Active | Mar 6 2023 4:32PM | $479,900 | 126 |
Learn More About This Listing
Real Estate One of Alpena, Houghton, and Higgins Lake
Mon-Fri 9am-9pm Sat/Sun 9am-7pm
248-304-6700
Listing Broker

Listing Courtesy of
Exit Realty Premier
Office Address 1160 E. State Street Suite B
THE ACCURACY OF ALL INFORMATION, REGARDLESS OF SOURCE, IS NOT GUARANTEED OR WARRANTED. ALL INFORMATION SHOULD BE INDEPENDENTLY VERIFIED.
Listings last updated: . Some properties that appear for sale on this web site may subsequently have been sold and may no longer be available.
Our Michigan real estate agents can answer all of your questions about 18330 Erie Lane, Ocqueoc MI 49759. Real Estate One, Max Broock Realtors, and J&J Realtors are part of the Real Estate One Family of Companies and dominate the Ocqueoc, Michigan real estate market. To sell or buy a home in Ocqueoc, Michigan, contact our real estate agents as we know the Ocqueoc, Michigan real estate market better than anyone with over 100 years of experience in Ocqueoc, Michigan real estate for sale.
The data relating to real estate for sale on this web site appears in part from the IDX programs of our Multiple Listing Services. Real Estate listings held by brokerage firms other than Real Estate One includes the name and address of the listing broker where available.
IDX information is provided exclusively for consumers personal, non-commercial use and may not be used for any purpose other than to identify prospective properties consumers may be interested in purchasing.
 The data relating to real estate one this web site comes in part from the Internet Data Exchange Program of the Water Wonderland MLS (WWLX). Real Estate listings held by brokerage firms other than Real Estate One are marked with the WWLX logo and the detailed information about said listing includes the listing office. Water Wonderland MLS, Inc. © All rights reserved.
The data relating to real estate one this web site comes in part from the Internet Data Exchange Program of the Water Wonderland MLS (WWLX). Real Estate listings held by brokerage firms other than Real Estate One are marked with the WWLX logo and the detailed information about said listing includes the listing office. Water Wonderland MLS, Inc. © All rights reserved.
